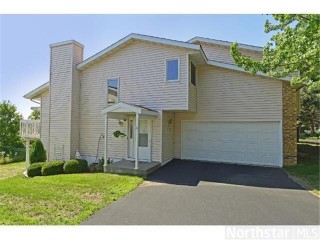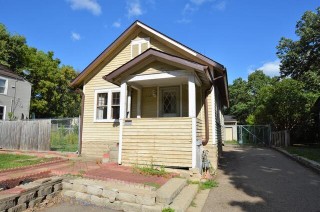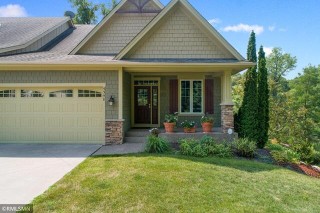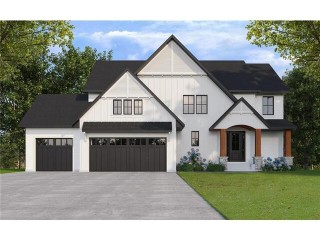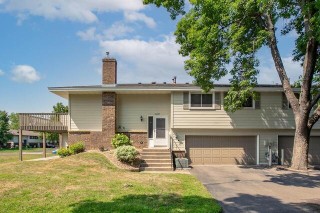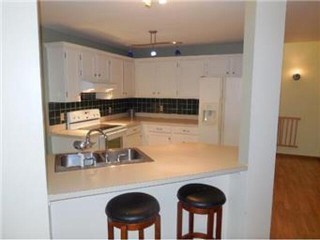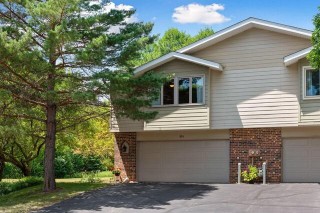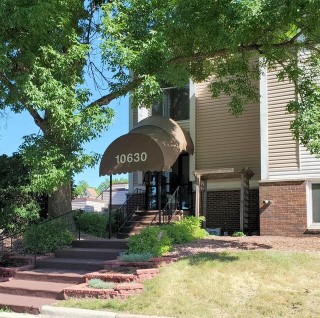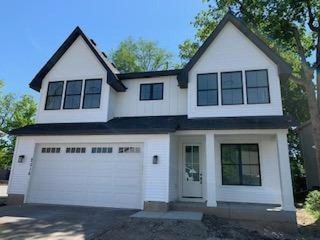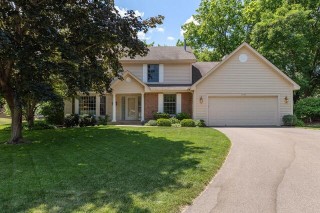Total Listings: 989
6039 Covington Terrace Minnetonka MN 55345
$273,000Closed
End Unit Townhouse situated on a partially treed lot in a great location. Upper and Lower Decks for
Coffee in the morning and Wine in the evening. Wood Flooring on main level connecting the Kitchen,
Dining and Living Room, perfect for social gatherings or just cooking with your family and friends.
Bathrooms have been completely remodeled and updated with today's finishes. New Roof in 2019 along with
new gutters that have the leaf guarding installed. Also the washer and dryer are new! Windows boast
beautiful natural light and views. Come and take a look, ready to be called home!
School Dist:
276
Living Area:
2066
Beds:
3
Style:
Townhouse Side x Side
Yr Built:
1984
Baths:
2
552 Lexington Parkway SSaint Paul MN 55116
$205,900Closed
This property is the perfect opportunity if you are looking for a large, private lot and a garage fit for a mechanic in a great neighborhood. Almost 1/3 of an acre, two-level garage with air compressor and hoist, newer kitchen appliances, fenced, newly graded yard. Renovate to your taste or start over and build your dream home. Easy access to local shops, restaurants, and Interstate 35E.
School Dist:
625
Living Area:
768
Beds:
2
Style:
Single Family Residence
Yr Built:
1925
Baths:
1
5340 Barrington Way Shorewood MN 55331
$760,000Closed
BEST LOCATION IN BARRINGTON with JAW DROPPING VIEWS. A truly exceptional Shorewood townhome with beautiful hardwoods, custom cabinetry, open floorplan, thoughtful architectural details, high-end finishes, and hard-to-find extra storage located close to Excelsior and the LRT trail. The main level offers high-demand one-level living with office, formal and informal dining, a true chef's kitchen, gracious gathering room with vaulted ceiling, built-in media center, and beautiful gas fireplace. The main level bedroom features a cozy reading nook, walk-in closet, and spa-like bath with soaking tub, walk-in shower, and heated floors. The lower-level walkout has a spacious family room featuring a built-in media center, stunning stone fireplace, two additional bedrooms, wine cellar, and ample storage. This beauty has it all.
School Dist:
276
Living Area:
3382
Beds:
3
Style:
Townhouse Side x Side
Yr Built:
2006
Baths:
3
3800 Red Cedar Point Road Chanhassen MN 55331
$1,263,000Closed
Colson Custom Homes latest model under construction to be completed Feb 15. This is a rare opportunity to have an amazing wooded lot with seasonal views of Lake Minnewashta close to Excelsior and Chanhassen. Award winning Minnetonka Schools. The home features high end finishes throughout. White Oak Wood Flooring- Large Windows with lots of natural light - Custom Trim and Amazing Custom Doors and Tiled bathrooms. The outstanding kitchen has custom cabinets- upgraded appliances, granite, walk in pantry flanked by a spacious great room with fireplace . Convenient flex room or office is also located on main level. Upper level has a loft and 4 spacious bedroom and three baths. The lower level walkout is great for entertaining and a guest suite.
School Dist:
276
Living Area:
4411
Beds:
5
Style:
Single Family Residence
Yr Built:
2021
Baths:
5
10459 Decatur Circle Bloomington MN 55438
$228,000Closed
Bright & open 2 bedroom, 1 3/4 bathroom townhome in Bloomington. Home features eat in kitchen bar, deck off dining room, main bedroom walk in closet, fireplace in lower level family room, and basement walk out to patio and shared yard.
School Dist:
271
Living Area:
1295
Beds:
2
Style:
Townhouse Quad/4 Corners
Yr Built:
1976
Baths:
2
15805 26th Avenue NPlymouth MN 55447
$194,600Closed
Looking for investors!! Great location- Wayzata Schools- 2nd level unit- open and vaulted floor plan. 2 bedrooms on main level. Upper level loft could be a great home offfice- playroom- or add a closet for an extra bedroom- private lot- the unit needs work it was a rental since 2015-Needs carpet and paint and a handyman. Instant equity for the new buyer. Association included activity building an an outdoor pool.Pictures were done before it was rented- Furnace and A/C 2013
School Dist:
284
Living Area:
1800
Beds:
2
Style:
Manor/Village
Yr Built:
1984
Baths:
2
806 Buckingwood Court #DChanhassen MN 55317
$302,000Closed
Located in private cul-de-sac backs up to Meadow Green Park. Nicely updated New Maple kitchen cabinets (Elko)- hard surface counters (LG- High MAX) new backsplash- zoned heating- new patio doors- updated lights- updated bathrooms- lower level bath is roughed in for a shower-Large master bedroom with walk in closet - walk thru bathroom - Walk out lower level to a new patio- over-sized deck- All located on a beautiful park like setting- New roof and so much more
School Dist:
112
Living Area:
1750
Beds:
2
Style:
Townhouse Side x Side
Yr Built:
1985
Baths:
2
10630 Rockford Road Plymouth MN 55442
$119,000Closed
The sellers were renting 2 garage spaces which are $45/month. These spaces are still available for rent. Fantastic 1st floor unit with a private outdoor space, with easy access to the pool, move in now to enjoy this summer! This unit is a 2 bedroom, 1 bath open- concept condo. The carpet has been recently replaced. Amazing amenities that come with your unit include an indoor and an outdoor swimming pool, sauna, club-house, game room, party room with a kitchen, fitness area, tennis courts, playground, and gorgeous outdoor park setting. Close to the laundry and storage areas. Renting a garage is each space is $45. Come check out this unit out today!
School Dist:
281
Living Area:
900
Beds:
2
Style:
Low Rise
Yr Built:
1970
Baths:
1
2312 Norwood Lane #108Mound MN 55364
$557,523Closed
Under Construction.. Colson Custom Homes latest and last home in the development- Spec will be finished 12/17 choose your finishing touches- open floor plan with large island and walk in pantry. First floor office - luxury vinyl flooring on the main level- 3 bedrooms upstairs- private master suite with his and her closets.. Jack and Jill. The pictures featured are of a previous spec.
*** Please note it is under construction***
Blue prints are in the supplements
School Dist:
277
Living Area:
2366
Beds:
3
Style:
Single Family Residence
Yr Built:
2021
Baths:
3
5990 Mc Kinley Place Shorewood MN 55331
$515,000Closed
Enjoy this great Minnetonka School 2 story- Gleaming wood floors will welcome you home- first floor office- open kitchen with island- 4 large bedrooms on the second level- lower level features a family room with gas fireplace- an extra bedroom with 3/4 bath- open foyer and much more!!! 2018- New Deck- 2017- repaved driveway- 2012- new furnace and central air- 2006- re-shingled roof- 2003- finished lower level- 2009- tiled mudroom and master bath- 2009- new carpeting
2009- new andersen windows - all upstairs and sliding glass door on main level- 2015- reinsulated attic- R30 blown Cellulose- 2021- stripped and refinished the hardwood floors- 2013- water heater- Located on a quite cul-de-sac- Super clean and ready to move in- Excelsior mailing address-
Radon Mitigation system to be installed.
See virtual tour!!
School Dist:
276
Living Area:
3392
Beds:
5
Style:
Single Family Residence
Yr Built:
1991
Baths:
4
