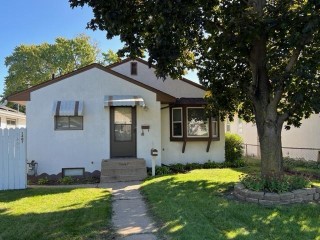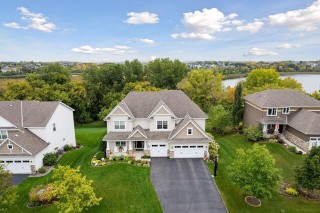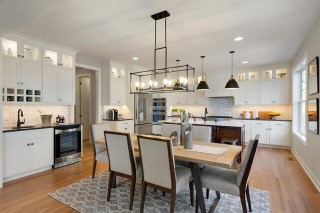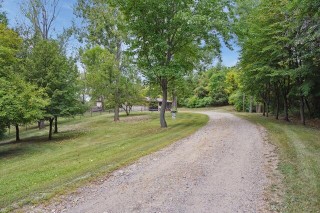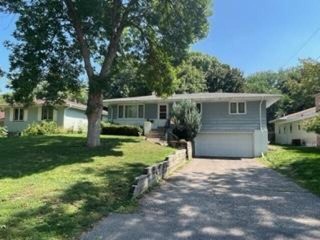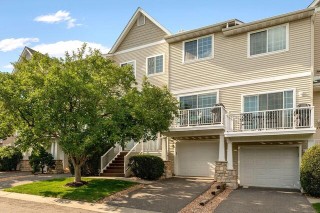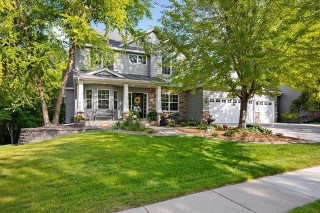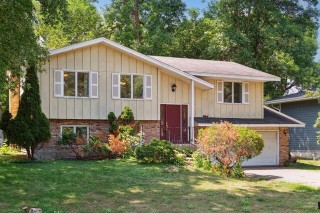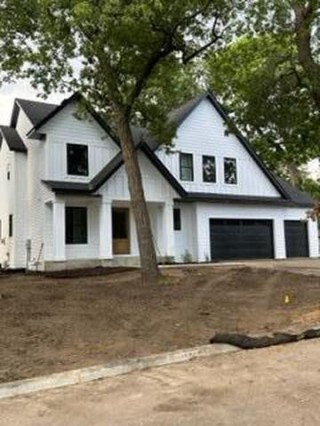Total Listings: 989
1407 6th Avenue SSouth Saint Paul MN 55075
$255,000Closed
Welcome home to gleaming wood floors, updated kitchen with granite counter tops, subway tile backs plash and stainless steel appliances. Updated bathroom, Family room has a great sunny bay window. Lower level is ready to be finish and add a second bathroom. Cozy screened porch off of the garage. Home has been freshly painted and the woodwork enameled. New A/C 2023. Quick access to highways, shopping, baseball, soccer fields and restaurants. This property may qualify for a special financing program. Buyer closing costs LIMITED to $500 plus Mortgage Registration Tax! Great available closing cost discount for buyers.
School Dist:
6
Living Area:
944
Beds:
3
Style:
Single Family Residence
Yr Built:
1956
Baths:
1
2605 Heron Lane Victoria MN 55386
$700,000Closed
This stately two story is nestled on a private lot that backs up to a conservation area and Lake Carl Krey. Enjoy peace and quiet, skating, and winter wonderland trails. The main level features a bright flex room/office. The main level is made for entertaining. Custom built ins in the great room. The kitchen is open with a large center island and a double oven. Main level also features a private bedroom. The upper level has a large loft and 4 additional bedrooms. The primary suite is vaulted and has a sitting area, with a large walk in closet. The private master bath has double sinks and large walk in shower and heated floors. A jack and Jill bath and an additional private en suite create the perfect space. The lower level walk out with extra tall ceilings is ready to finish. The screened porch is private. Over sized 3 car garage. Please see supplements for additional improvements. Minnetonka open enrollment bus comes to the neighborhood. Enjoy the beautiful sunrises!!
School Dist:
110
Living Area:
3550
Beds:
5
Style:
Single Family Residence
Yr Built:
2013
Baths:
4
4645 Garland Lane NPlymouth MN 55446
$988,885Closed
Another Robert Thomas Home Sold Before Print at Hollydale Plymouth. This stunning home features: Spacious Gourmet Kitchen with abundance of custom cabinetry, 2nd floor bonus room above the garage, finished lower level w/ wet bar and 5th bedroom & bathrm Quality finishes throughout including Custom Cabinetry, 4-sided architecture with LP Smartside. Plus enjoy summer fun at the neighborhood Pool & Park, Highly Sought-after Wayzata School District. *Prices, square footage, and availability are subject to change without notice. Photos, virtual/video tours, and/or illustrations may not depict actual home plan configuration. Features, materials, and finishes shown may contain options that are not included in the price.
School Dist:
284
Living Area:
4498
Beds:
5
Style:
Single Family Residence
Yr Built:
2023
Baths:
5
1286 50th Street NEBuffalo Twp MN 55313
$619,000Closed
Privacy and tranquil 10+ acres with an amazing home, pole barn, pool and a great outdoor kitchen. The updated interior kitchen is made for entertaining- Gas range, pot filler, double ovens, granite and a large quartz island. The kitchen has lots of storage and great built ins. The kitchen leads out to the private deck and the outside bar- steps to the pool. The home features hardwood floors on the main level. As you enter you will appreciate the screen porch that leads into a large family room with built ins. The primary bedroom which is on the main level also leads out the private deck. Both main level bedrooms have walk in closets with built ins. The bathrooms have been recently updated with heated floors, jetted shower and the lower level bath features a walk in tub. The garage is over sized and heated. The 30x40 pole barn has a concrete floor large doors that opens on both ends. The front yard is fenced and has a 20x20 dog kennel. Lake views!!!
School Dist:
877
Living Area:
2710
Beds:
3
Style:
Single Family Residence
Yr Built:
1984
Baths:
2
755 Grant Street Excelsior MN 55331
$428,500Closed
Welcome to Excelsior- this home has been a rental. It has hardwood floors in the living room and three bedrooms on the main level. The lower level features an amusement room with an egress window that could be an additional bedroom. Located on a culdesac- remodel or rebuild?
School Dist:
276
Living Area:
1856
Beds:
3
Style:
Single Family Residence
Yr Built:
1961
Baths:
2
496 Willoughby Way WMinnetonka MN 55305
$300,000Closed
Beautiful townhome with many upgrades though out. New carpet, new paint, and updated light fixtures make this home look like a model. Great open sunny floor plan. Enameled kitchen with granite and a tile backsplash. Elegant wood flooring on main level, which boasts 9' ceilings. Newer tile in the upper level bath. Walk in closet in upper level bedroom. Balcony overlooking an open green space. Rentals are OK. Max 2 animals allowed w/dogs and cats OK. No breed or ht/wt restriction. Other listers have called similar garage a 2 car. Garage is very long at 24x10. Great storage or it could fit two small cars. HOA has replaced decks, railings, garage doors, driveways, siding and roofs. Unit has indoor sprinklers - ask provider if there is an H06 insurance discount. In-ground sprinklers, too! Preferred closing end of September.
School Dist:
270
Living Area:
1304
Beds:
2
Style:
Townhouse Side x Side
Yr Built:
1999
Baths:
2
3880 Games Drive Minnetrista MN 55375
$520,000Closed
Beautiful 2 story located on a wooded lot with a pond. 4 bedrooms on the second level. Kitchen features maple cabinets and large center island. Great room open to the kitchen with fireplace and built-ins. Dining room also has a great buffet built in. The formal living room also makes a great bright office. Large deck with privacy and walks out to a fire pit. Great master suite with wood floors- master bath has neutral tile. Large walk in closet with custom organizers. 3 Additional bedrooms up-new carpet throughout. Lower level walk out ready to finish with a rough in for a bathroom. Roof 2017 , new furnace and and a/c , new water heater, new landscaping, recently painted interior...ready to move in. Invisible fence and irrigation added as a bonus.
School Dist:
110
Living Area:
2600
Beds:
4
Style:
Single Family Residence
Yr Built:
2003
Baths:
3
536 Division Street Excelsior MN 55331
$350,000Closed
Home is a short distance to Lake Minnetonka and downtown Excelsior. Open floor plan with lots of sunlight and open spaces, Spacious kitchen with center island and formal dining. The office could be a fourth bedroom without closet. Cozy lower level family room with a fireplace. The home has been a rental. The siding does need work and would not be FHA approved. New roof August 2023
School Dist:
276
Living Area:
1974
Beds:
4
Style:
Single Family Residence
Yr Built:
1979
Baths:
2
18806 South Lane Minnetonka MN 55345
$901,000Closed
Under Construction to be completed by 8/30....Fantastic new construction on a mature lot located close to parks Deephaven Elementary, Minnetonka Middle East. Colson Custom Homes has created this masterpiece made for today's entertaining and lifestyle. Great open floor plan with custom enameled cabinets, quartz counter tops, upgraded stainless steele appliances, and white oak floors on the main level. Great room with fireplace, Flex room located on the main level with french doors- large mudroom with built in lockers- 4 bedrooms on the second level. Private master suite with a elegant shower with two heads- jack and Jill bathroom and a guest suite with a 3/4 bath. Conveniently located upper level laundry room. Lower level is also open and spacious with a large family room and another bedroom and 3/4 bath.
School Dist:
276
Living Area:
3237
Beds:
4
Style:
Single Family Residence
Yr Built:
2023
Baths:
5
21260 Minnetonka Boulevard Greenwood MN 55331
$475,000Closed
Cute cottage located close to Excelsior and Lake Minnetonka. Welcome home to a redwood front porch . Original owner built it in 1987 large central stone fireplace with a heat circulating unit and a fir lined wood box. Vaulted ceiling in the living room provides a grand a spacious feeling. Open kitchen with granite which leads to a newer deck with a fenced in yard. Main floor master suite and 2 additional bedrooms in the loft. Located on a double lot. New roof.
School Dist:
276
Living Area:
1563
Beds:
3
Style:
Single Family Residence
Yr Built:
1989
Baths:
2
