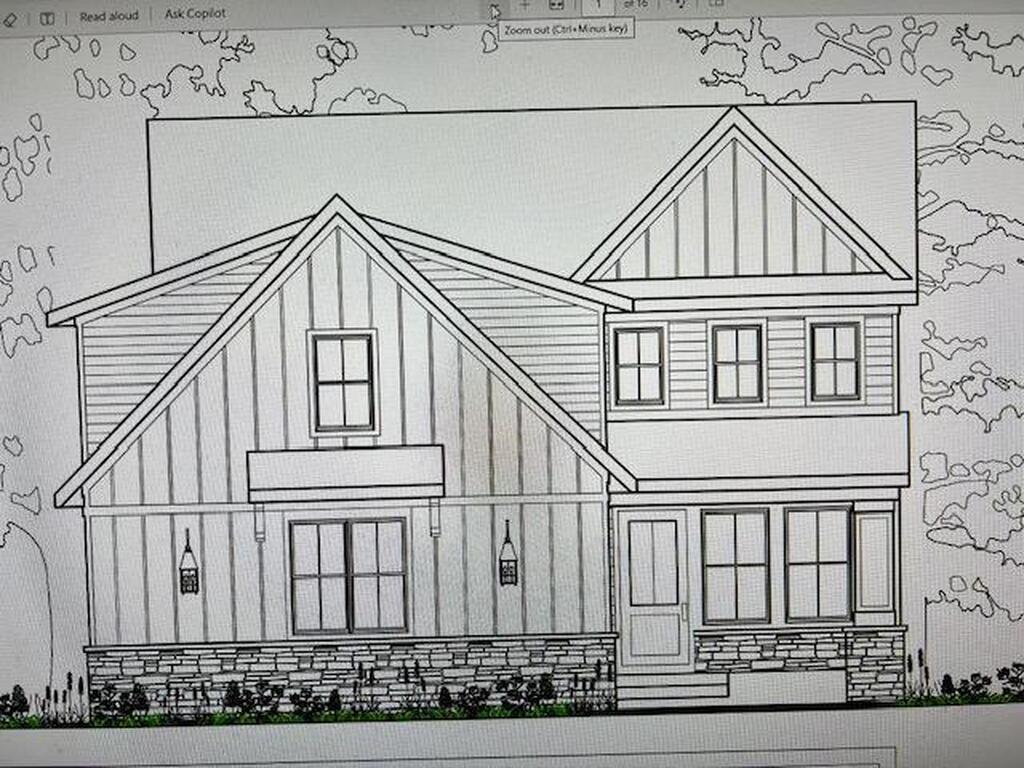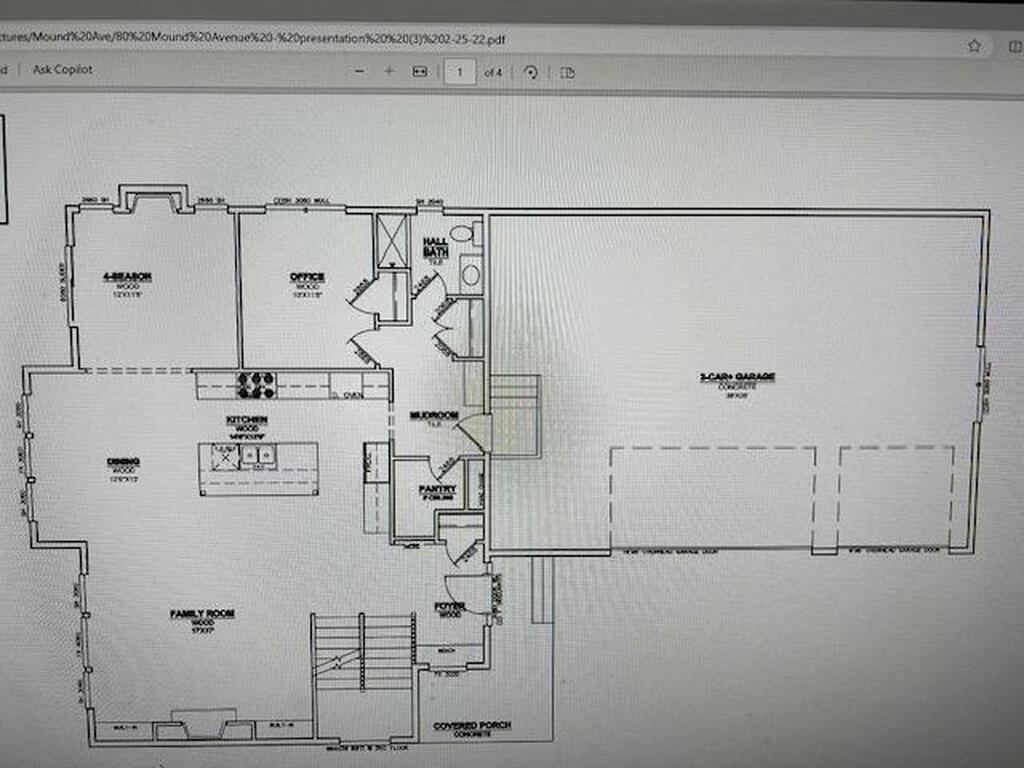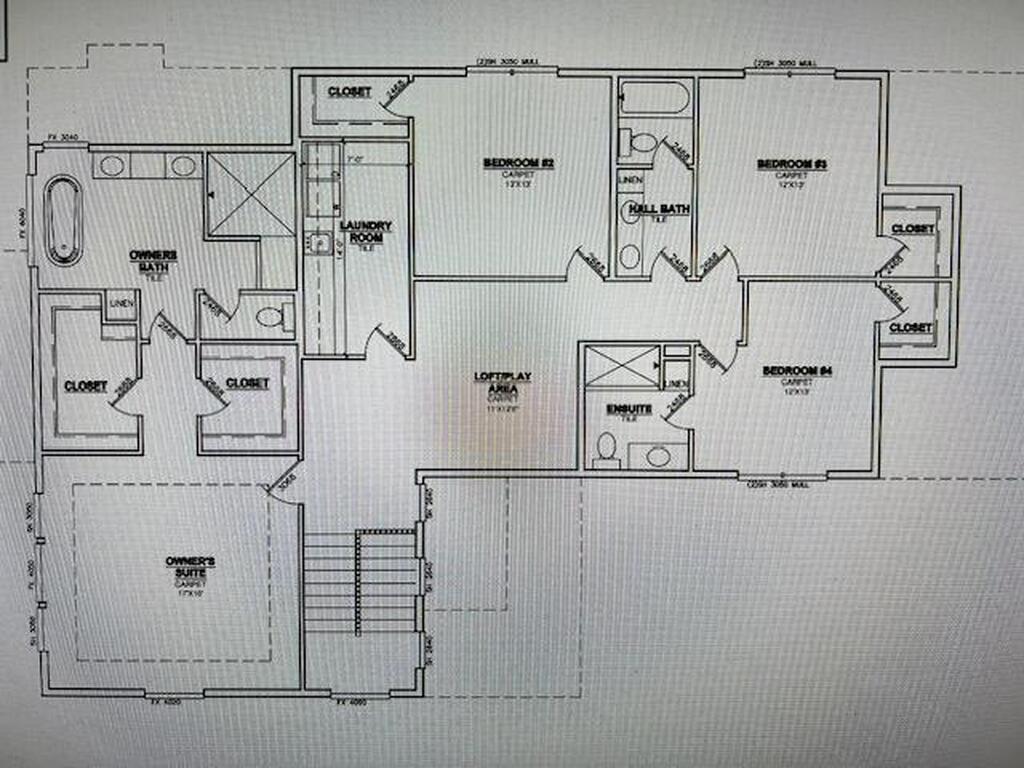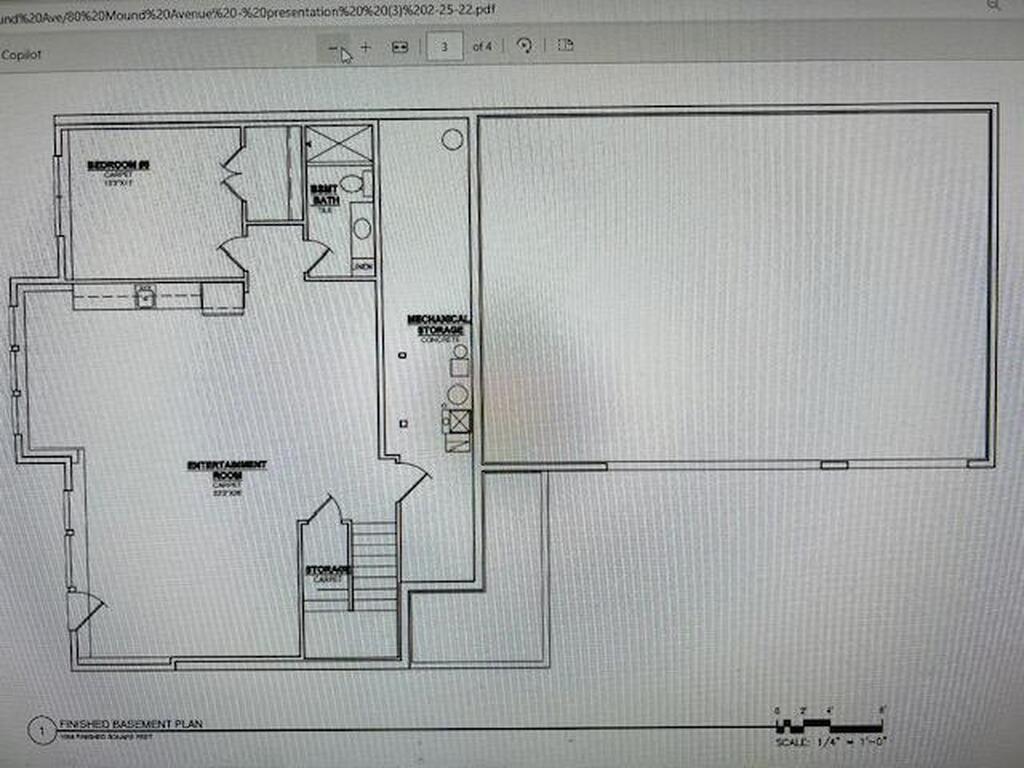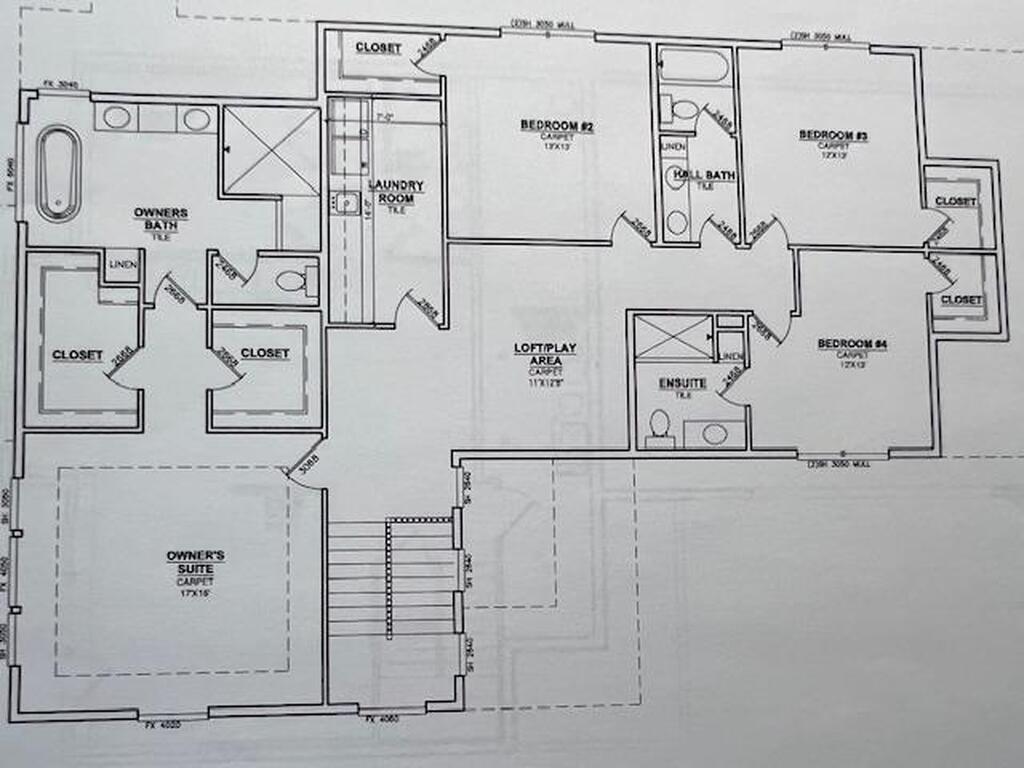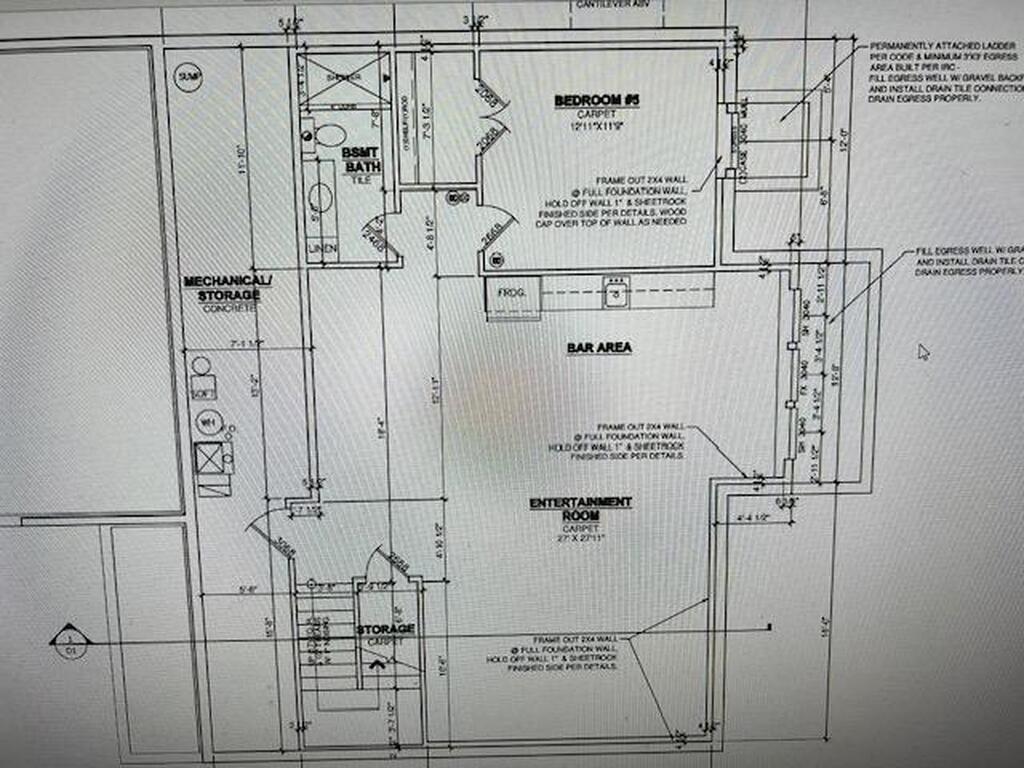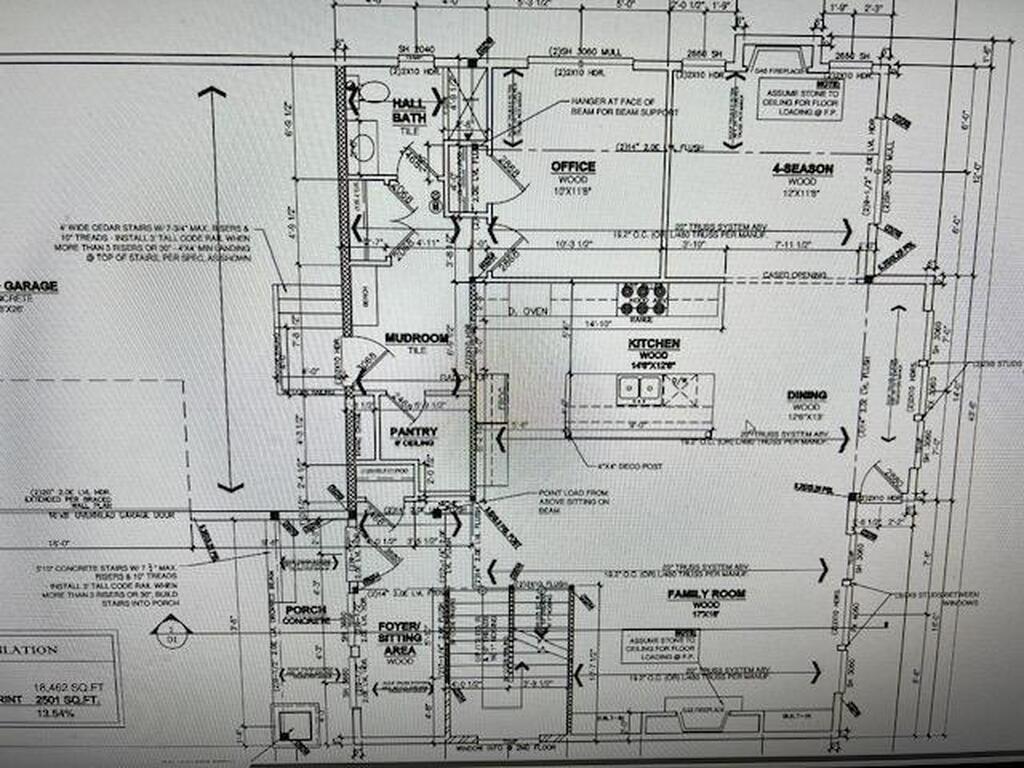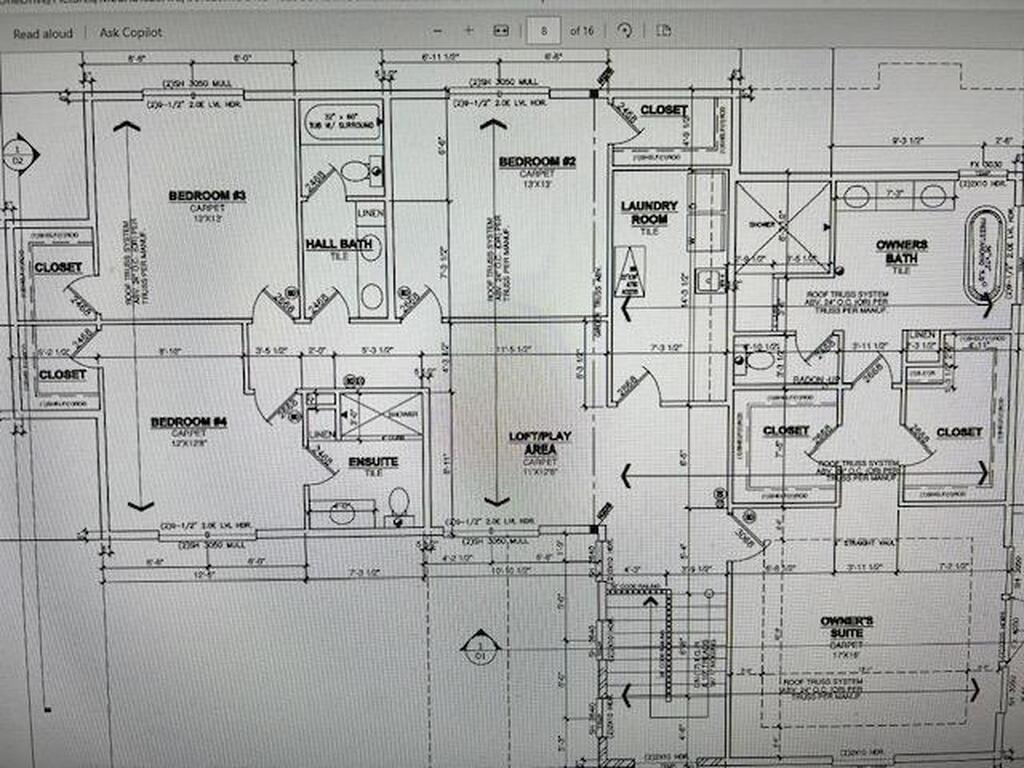80 Mound Avenue
Tonka Bay (MN) 55331
$1,300,000
Closed
StatusClosed
Beds5
Baths5
Living Area4227
YR2023
School District276
DOM9
Public Remarks
Colson Custom homes has created this amazing spec home ready to be finished by the end of December. Located on a mature lot in MInnetonka Schools across from Lake Minnetonka and close to public beaches. Welcome home to an open floor plan made for entertaining. The dream kitchen features a double oven, gas range, quartz counter top, custom cabinetry and a walk in pantry. The family room with a fireplace is open and bright. Main level also features a four season porch with a fireplace. The flex room on the main level could be a bedroom/office, The upper level has a large open loft/media room. The primary bedroom offers a tray ceiling and two walk in closets. Large primary bath has double sinks and a soaking tub. The 2nd bedroom has a private 3/4 bath. The upper level also features a large laundry room. The lower level has a private bedroom and 3/4 bath. Lower level features a large family room with a wet bar.The flat deep lot has lots of options, Possible dock thru the city,
Lake Information
Lake/Waterfront Name:
Minnetonka
Lake/Waterfront:
Lake View
Lake Size in Acres:
14205
Lake Chain Name:
N
Lake Depth:
113
Lake Number:
27013300
New Construction
Builder Name:
COLSON CUSTOM HOMES LLC
Builder License:
276966
Project Completion Date:
2023-12-29
Quick Specifications
Price :
$1,300,000
Status :
Closed
Property Type :
Residential
Beds :
5
Year Built :
2023
Approx. Sq. Ft :
4227
School District :
276
Taxes :
$ 3397
MLS# :
6460533
Interior Features
Foundation Size :
1351
Fireplace Y:N :
2
Baths :
5
Bath Desc :
3/4 Basement,Double Sink,Bathroom Ensuite,His and Her Closets ,Full Jack & Jill,Private Primary,Main Floor 3/4 Bath,Walk-In Shower Stall
Lot and Location
PostalCity :
Hennepin
Zip Code :
55331
Directions :
Hwy 19 to Northrup Avenue East to Mound to Home
Complex/Development/Subd :
Manitou Forest 28
Lot Description :
Public Transit (w/in 6 blks), Tree Coverage - Light, Tree Coverage - Medium
Lot Dimensions :
60x305x59x302
Road Frontage :
City Street
Zoning :
Residential-Single Family
School District :
276
School District Phone :
952-401-5000
Structural Features
Class :
Residential
Basement :
Daylight/Lookout Windows, Drain Tiled, Egress Window(s), Finished, Full, Partially Finished
Exterior :
Fiber Cement
Garage :
3
Accessibility Features :
None
Roof :
Age 8 Years or Less, Asphalt
Sewer :
City Sewer/Connected
Water :
City Water/Connected
Financial Considerations
Foreclosure Status :
No
Lender Owned :
No
Potential Short Sale :
No
Latitude :
44.907121
MLS# :
6460533
Style :
Single Family Residence
Complex/Development/Subd :
Manitou Forest 28
Tax Amount :
$ 3397
Tax With Assessments :
3397.0000
Tax Year :
2023
